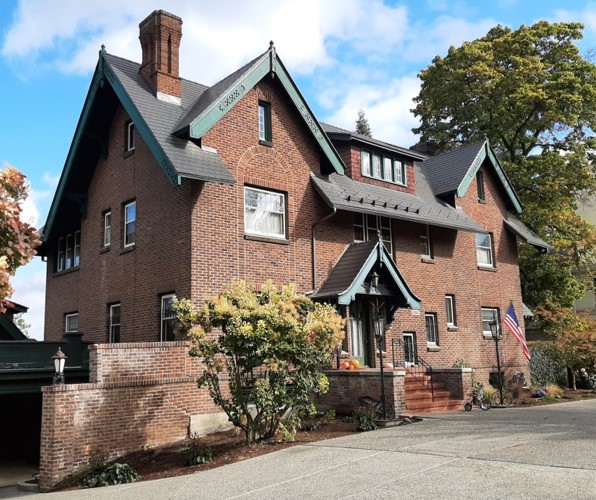Historic Properties of Spokane
Murgittroyd, William & Anne, House

Located at 516 West Sumner Avenue, the William and Anne Murgittroyd House is an outstanding example of the Elizabethan Tudor Revival style. Built in 1919, this substantial two-and-a-half-story residence features a steeply pitched copper roof, prominent corbelled chimneys, multiple cross gables, and richly ornamented bargeboards with pendants and finials. Tall, narrow multi-paned windows and a red brick veneer complete the home’s distinguished exterior.
The house retains excellent architectural integrity in its original location, design, materials, and workmanship, and stands as a testament to early 20th-century single-family residential architecture in one of Spokane’s most prestigious neighborhoods. The Murgittroyd House is individually eligible for listing on the Spokane Register of Historic Places under Category C for its architectural significance and for its association with the prominent Spokane architecture firm of Rigg & Vantyne.
The interior of the home showcases exceptional craftsmanship and many original finishes. The first and second floors together encompass 2,107 square feet, with an additional 725 square feet on the third floor. The main level features a tiled entry with a leaded glass door that opens into a formal reception hall and grand staircase adorned with an intricate balustrade. The library includes a striking blue-tiled fireplace with a peacock centerpiece, complemented by mahogany-paneled walls and built-in bookcases. Stretching across the rear of the house, the living room includes another tiled fireplace, original sconces, inlaid hardwood floors, and radiators discreetly built into the walls.
The sunroom offers yet another tiled fireplace, detailed wood lattice paneling, and expansive windows with sweeping views of the city. The kitchen has been thoughtfully remodeled over the years and still features the rear servant stair leading to the second floor. Also on the main floor are the dining room and a remarkably well-preserved powder room.
William (“Will”) Murgittroyd commissioned the home for himself, his wife Anne, and their two sons, Milburn and Meredith, in 1919. A prominent Spokane businessman, Will was the founder of Murgittroyd’s Drug Store, which operated for 22 years in the Peyton Building. He also served as an original incorporator and president of the Tru-Blue Biscuit Company and, like many successful early 20th-century Spokanites, held profitable mining interests.
Anne Murgittroyd passed away in 1935 after a brief illness while visiting California. Remembered as an avid gardener and active member of numerous charitable organizations, she left a lasting impression on the Spokane community. Will remarried in 1937, and he and his second wife remained in the home until 1944, when it was sold to Dr. Clarence Veasey.




