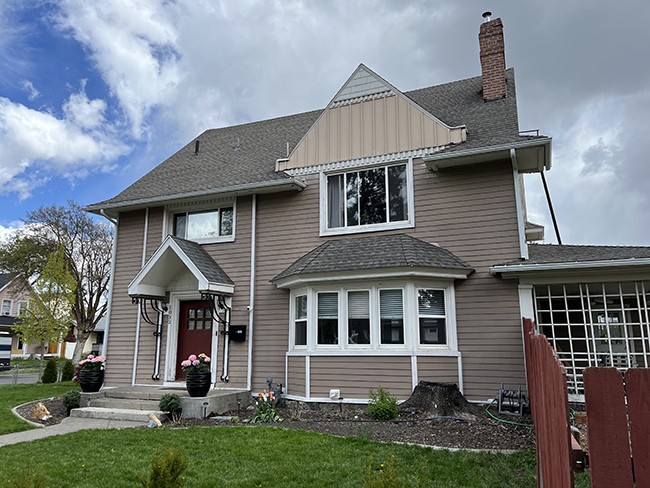Historic Properties of Spokane
Cook-Abele House

The Cook-Abele house is a French Eclectic 2.5 story house at the corner of West Gardner Avenue and North “A” Street in Spokane’s West Central Neighborhood. The house was constructed for Elizabeth “Bess” Abele Cook and her family in 1905 as the family’s primary residence. Although the house’s integrity has been impacted through exterior modifications like replacement windows and siding, it still conveys sufficient historic character to relate the house to its time of original construction and certainly to relate the house to its midcentury significance as a property associated with the out-migration housing program. The primary character defining features that remain include the deep cornice returns, gabled thru-the-cornice dormers, a steeply pitched roof with varied roof line, eaves that flare upward at the roof-wall junction, and projecting bays. The significance of the house under categories A, B, and C allow for a less rigid treatment of the architectural significance and integrity.
The builder is unknown but the architect of the house, Julian Francis Abele, is among the most significant Black architects in the history of the United States and the most significant and accomplished Beaux Arts architect regardless of skin color. The Cook-Abele House is exceptionally significant under Category C in the area of architecture as the work of master architect Julian Francis Abele. Abele has over 200 attributions nationwide including the Widener Memorial Library at Harvard University (1912–15) and Philadelphia's Central Library (1917–27). He was also the primary designer of the west campus of Duke University (1924–54). At least twenty-five of Abele’s attributions have been listed on the National Register of Historic Places, ranking him among the most represented architects on the National Register. The Cook-Abele House, designed for his sister, was among his earliest designs and it is likely the only example of his work in Washington State (or anywhere west of the Mississippi River). Additionally, the Cook-Abele House is among Abele’s few attributions that was not commercial or institutional in nature.
The house is also significant under Category B due to its association with Elizabeth Cook, Julian’s sister, and with Abele's brother-in-law, John F. Cook III. Elizabeth Cook was an accomplished artist who exhibited her hand-crafted windows and innovative ropework at the 1893 Chicago World’s Fair. John F. Cook III also rises to the level of significance for a Category B nomination. Cook was from a prominent and wealthy Black family with roots in the nation’s capital. Cook moved out west to northern Idaho in the 1890s where he was elected mayor of the town of Bonner’s Ferry (previously known as Bonnersport) as the town’s only Black resident. A graduate of Howard University, he was the town’s pharmacist and postmaster.
Additionally, and unrelated to Abele, the Cook-Abele House is eligible under Category A in the areas of military and social/humanitarian due to its association with home front initiatives during the World War II period. Spokane’s population ballooned during the early 1940s as war workers flooded to Spokane to work in wartime factories and related industries. Demand for housing skyrocketed for the first time since the first decade of the 20th century. The federal government developed and initiated the innovative out-migration housing program which encouraged folks to move out of their houses in the city’s core and to then convert their vacated house into multi-family units for war workers. The work was paid for by the government and special zoning exceptions were allowed for these units to be placed in single family zones. As part of that program, the Cook-Abele House was converted to multi-family in 1943. It has since been returned to a single-family house, but clues to its days as a tri-plex are still evident - most obviously the additional stairs and porch on the north elevation that led to the upstairs units.




