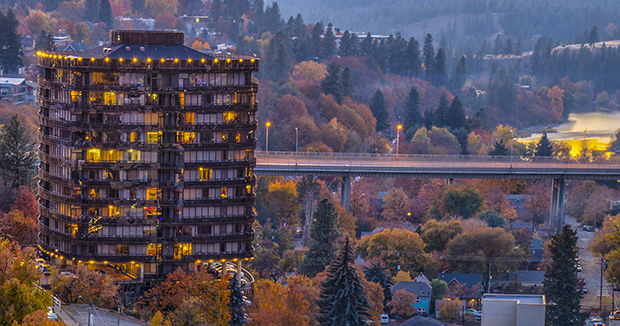Historic Properties of Spokane
Riverfalls Tower

The Riverfalls Tower apartment building is an eleven-story concrete and glass building that rises from an exposed five-level basement parking platform (16 total stories). Four segmental arch faces and round corners create a curvilinear form articulated by bronze-glass panels connected as bands that divide the facades into a multi-layered glass cylinder. Prominently sited on the south bank of the Spokane River gorge, the building stands alone in both stature and design character. Sleek and sophisticated in design and material, the building shows a refinement in Warren Cummings Heylman’s use of the curved line and a progression of his design sense. Designed in 1971 with start of construction in the same year, the building was completed and occupied in 1973. For listing on the Spokane Register of Historic Places, a building generally needs to be more than fifty years old or determined to be exceptionally significant in an architectural, historical or a cultural manner may be designated an historic landmark or historic district if it has significant character, interest, or value as a part of the development, heritage or cultural characteristics of the city, county, state or nation. In the case of Riverfalls Tower, the building was within two years of reaching its 50-year mark upon its nomination date. Plus, it was designed by one of Spokane’s most noted and recognizable mid-century architects, Warren Heylman, and will be the first of his designs to be listed on the Spokane Register.




