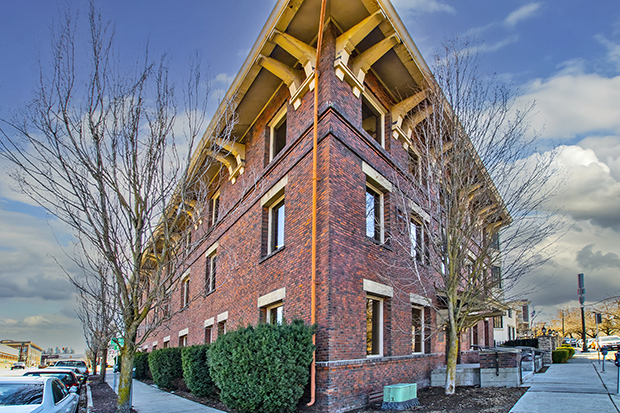Historic Properties of Spokane
Knights of Pythias Hall

On a corner lot, the 1911 Knights of Pythias Lodge Hall is a three-story unreinforced red “clinker” brick structure topped by a partial hipped roof clad with red Mission tiles. The angled and symmetrically-arranged front façade is divided into five bays, a centered entry bay with two window bays flanking each side. A bracketed Mission tile porch projects over the first-floor entry landing. Detailing of the flat-arch window bays consists of corbeled brick sill and header courses and limestone lintels detail the window openings of front and east side facades. The exposed east and north facades of the building are terminated by broad overhanging eaves and molded tin cornices supported by square pressed tin brackets. Behind and above the cornices is a narrow red Spanish tile roof that screens the flat roof parapet wall.




