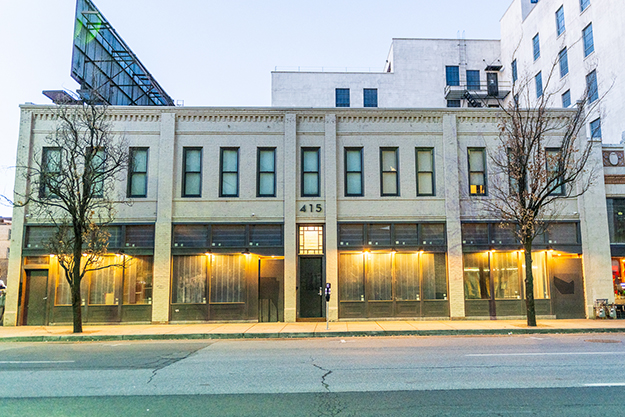Historic Properties of Spokane
Webster Building

Constructed in 1893, the Webster Building is one of approximately fifteen brick buildings built in the immediate post-Great Fire era (1889 to 1893) that remain extant in downtown Spokane. In 1889, the Great Fire ripped through Spokane’s growing downtown, destroying nearly every building in its wake and delaying the developmental and economic progress of the city. The Webster Building remains as a significant physical manifestation of the pivotal period in the city’s early development, and the city’s resilience during a time of overwhelming devastation. Built as a single room occupancy hotel (SRO) in the commercial vernacular style, the Webster Building was a foundational property type in downtown Spokane during the decades flanking 1900. The Webster Building was one of many such hotels and apartment buildings that filled the downtown blocks on the east, south, and west of the business core. E. J. Webster, the building’s developer, was a prominent figure in Spokane’s early growth beginning in the early 1880s with real estate development and legal practice, and continuing in the post-fire period with new brick buildings during the post-fire period, including the Genesee Block.




