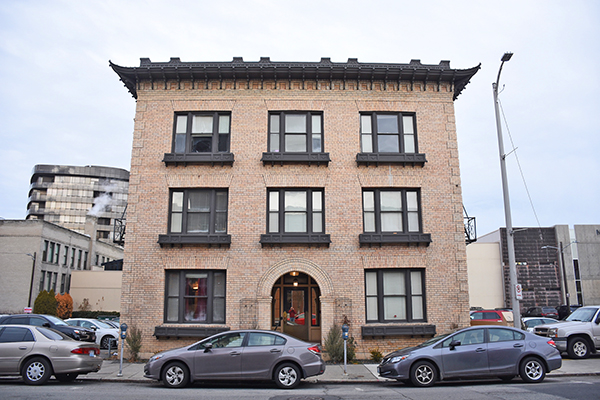Historic Properties of Spokane
Myrtle Apartments

Constructed in 1904 and added on in 1913, the Myrtle Apartment building was initially constructed during the city's most significant period of growth, 1900 to 1910. As an early west downtown apartment building, it represents the residential movement beyond the city's central business district to adjacent neighborhood districts and beyond. Single room occupancy hotels, boarding houses, and lodgings dominated the types of housing built in the downtown from 1900 to 1920. In 1900, apartment buildings, as a distinct multi-family housing type, began appearing in downtown Spokane and moved to the edges of the business core and into Browne's Addition and the lower South Hill. Its expansion in 1913 indicates a continuing demand for apartments in this neighborhood. The three-story buff brick building is a well-proportioned and nicely detailed apartment building that displays sophistication in design and use of quality materials with a bit of Asian flair. The façade is rich in its crisply detailed brickwork with corner quoins, voussoired window arches and frieze bracket tables, corbeled entry arch; and use of pressed tin for the window flower boxes and ornate projecting cornice. The compound eave brackets are lavishly articulated and are somewhat reminiscent of Thai temple roofs or Japanese pagodas. Cutter and Malmgren were the architects for the rear half of the building as well as a reworked front façade. The basic form of the 1904 building was the canvas to which a new parapet and cornice as well as flower planter boxes were added. The flared cornice is characteristic of Cutter in using unique elements from a world palette.




