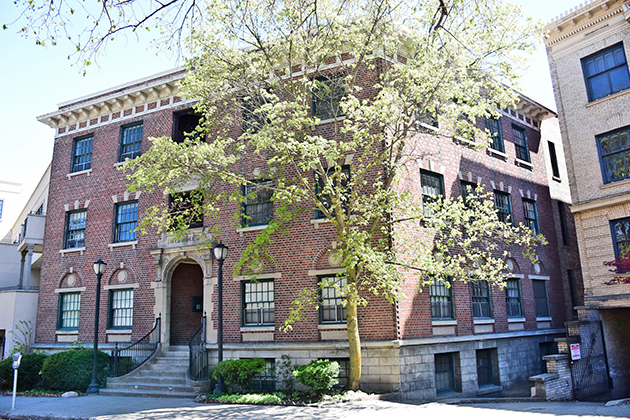Historic Properties of Spokane
Edwidge Apartments

The 1912 Edwidge Apartment building is a three-story unreinforced red brick structure that rises from a raised basement platform. The symmetrically-arranged front façade is divided into five bays, a centered entry bay with two window bays flanking each side. The ornate first-floor entry is approached by a straight run of steps with wrought iron balustrade that narrows as it curves into the open entry alcove; likewise, the bays aligned above on the second and third floors are open with recessed alcoves. Within the embossed stucco-clad basement wall, are window bays aligned with those of the upper floors. The window configurations in each of the floor levels are different: semi-circular-arched with cast stone lintels on the first floor; flat-arched voussoired brick and cast stone keystone and skewbacks on the second floor; and unadorned flat arches on the third floor. The building is terminated by an entablature composed of a frieze of alternating white terra cotta triglyphs and brick metropoles, dentil band, and projecting white pressed tin cornice supported by curved brackets. Atop the cornice is a narrow brick band, and white coping course that terminates the wall.




