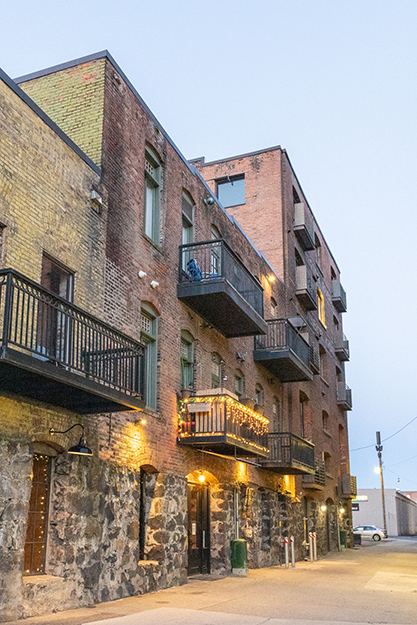Historic Properties of Spokane
Washington Machinery & Supply Company

Built in 1904, the Washington Machinery and Supply Company building at 1012 W. Railroad Avenue symbolizes Spokane’s early commercial age, particularly in association with the railroad corridor that crossed Spokane's downtown business district. The Washington Machinery and Supply Company building served as a transfer point for materials, especially lumber, shipped in and out of Spokane via the Northern Pacific Railroad to serve the market of Spokane and the Inland Northwest. Spokane's proximity to abundant natural resources in mining, lumbering, and agriculture was a great catalyst in transforming Spokane into the major distribution center of the Inland Northwest. The prospect of finding gold, silver, lead, copper, zinc and other minerals drew men to the area seeking their fortune. Spokane became a principal distribution point for equipment and supplies. Miners patronized Spokane's mining outfits, hotels, saloons, restaurants, and gambling halls before and after setting off to the mines. Railroad connections to eastern markets and to the west coast allowed Spokane suppliers to fill a demand for lumber products that contributed to the increasing growth of Spokane. Flour was shipped to such diverse ports as Liverpool, New York, or Tokyo. Livestock and meat also moved out of Spokane. The city grew as both a market for goods and a regional supplier.
The Washington Machinery and Supply Company building was added to the Spokane Register of Historic Places in 2020, and is a contributing property to the West Downtown Historic Transportation Corridor District.




