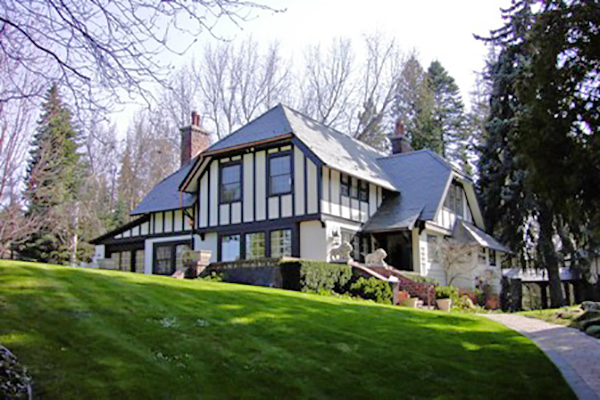Historic Properties of Spokane
Folsom House

Built in 1910, the Myron & Maude Folsom House is a particularly fine example of the Tudor Revival style with strong Storybook influence. Reminiscent of cottages clustered in valleys and hamlets throughout the English countryside, the Folsom House is articulated with prominent false half-timbering and multiple clipped jerkinhead gables, widely overhanging eaves, and deep bargeboards that simulate the look of thatched roof cottages. The House was designed by one of Spokane’s most noteworthy and accomplished pioneer architects, W.W. Hyslop, and was featured in The Inland Empire Architect, Volume 1. The journal pictured a prominent photograph of the house, drawings of the home’s floor plans, and a description that characterized the Folsom House as a "model residence" with a "carefully studied" interior and exterior. The property was custom-designed and built for Myron Archer Folsom and his wife Maud, who lived there from 1910-1917 during the zenith of Myron Folsom’s professional career in Spokane. As a civic leader, pioneer lawyer, and prominent professional litigator in Spokane during the late 1890s and early 1900s, Myron Folsom was featured in The History of the City of Spokane and Spokane County. The Folsom House achieved importance in the area of significance of architecture, as a noteworthy example of the Tudor Revival style with Storybook influence and as a product of W.W. Hyslop.
The Folsom House is a contributing property in the Rockwood Historic District, which was listed on the National Register of Historic Places 4/14/1997.




