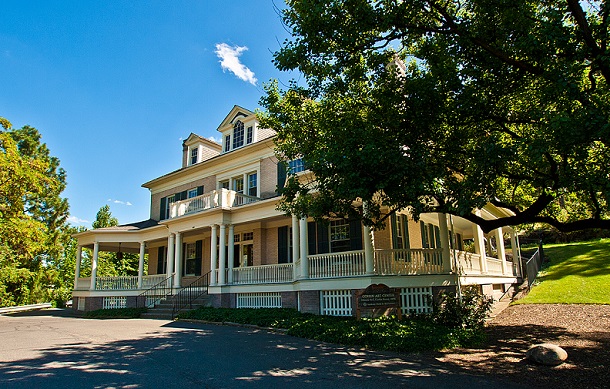Historic Properties of Spokane
Corbin House

As an 1898 Colonial Revival Residence built on a 4.5 acre site, the Daniel and Anna Corbin House is one of a series of mansions that once sat along the base of the north-facing slope of Seventh Avenue. The symmetrical facade has a central entry framed by Tuscan columns and a full-width porch that extends around each side elevation from octagonal corners. Over the entry portico on the second level is a porch with balustrades and a three-part center window. Above, on the hipped roof, are thee dormers, the central boasting a Palladian window. The home is well-preserved and exhibits a high level of exterior and interior integrity. Its adaptive reuse as an art center after a 1921 fire has introduced only minor changes to the second floor rooms. A series of restorations included porch and foundation repair, replication of the once-missing second-level balustrade, and painting of exterior wood surfaces in original shades. The interior walls, woodwork, doors, and lighting fixtures have been returned to near-original condition as well.
The Corbin House was listed on the National Register of Historic Places on its own merit in 1992 and as a contributing property in the Marycliff-Clifff Park Historic District, which was listed on the National Register of Historic Places 12/21/1979.




