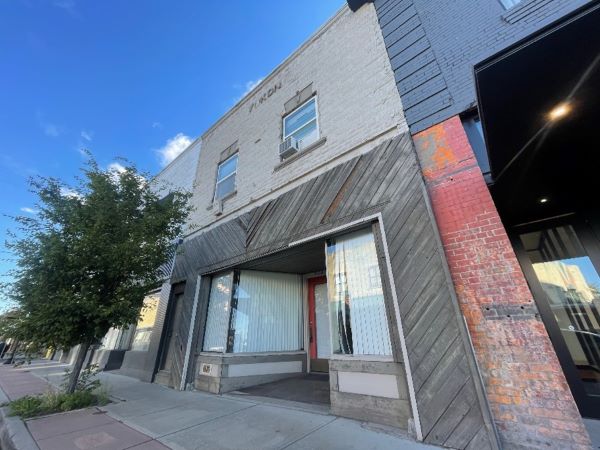Historic Properties of Spokane
Yukon Block

The Yukon Block is a two-story formed concrete block building with a cast concrete cornice. This building utilizes the same construction methods and materials as the Hillyard Laundry Building, the Nebraska Building, and the Bell/Victor Block. Builders used manufactured cement blocks to create a veneer of simulated cut stone and brick construction. All those buildings share the same type of decorative molded rooflines and cornices. Letters that spell the building’s name, “YUKON,” are located at the top center of the facade. The street level façade has been altered on the Yukon Block and it is currently clad with diagonal wood siding that is reminiscent of Buckaroo Revival styling that was popular in the 1970s and 80s. The building has replacement window units on the second floor. The entrance is recessed in a deep vestibule.
The Yukon Block was developed by Mr. Eames (Frank or H.E. Eames) who appears to have also developed the Nebraska Block directly adjacent to the Yukon Block to the north. Construction on the building was completed in 1907 at a cost of approximately $10,000 and Mr. Eames moved his family into the upper floor residential unit upon completion.
The Yukon Block’s upstairs living space was converted to single occupancy apartment rooms that were rented on a short- and long-term basis. The first-floor storefront was occupied by a variety of tenants including the Bon Ton Restaurant (1920s), U-Need-It Grocery and Meats (1930s), Singer Sewing Machine Shop (1940s), Royce Photo Studio operated by Lena M. Royce (1940s), Burchett Photo Studio Hillyard Location (1950s), H.H. Trowbridge Jewelers (1960s), and the Carat Shoppe (1970s).
Mangement Agreement




