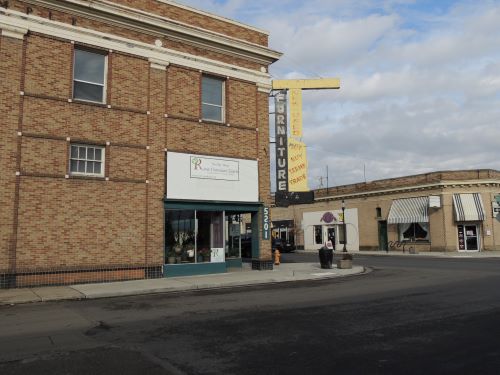Historic Properties of Spokane
Hillyard Masonic Temple

The well-preserved two-story Hillyard Masonic Temple has two primary facades, fronting Diamond Avenue and Market Street. The building features decorative variegated raked brick veneer cladding, two-story pilasters capped with a classic brick and metal entablature, and block letters that spell “MASONIC TEMPLE” which embellish the frieze on the south and east elevations. The original storefront materials and configuration are intact and include a ceramic tile bulkhead, a recessed corner entrance, corrugated glass clerestory windows, an original wrought-iron and amber glass light fixture above the Diamond Avenue entrance, and c. 1960 signage attached to the southeast corner of the building.
The Hillyard Masonic Temple was built by the Free and Accepted Masons of Blue Lodge #133 as one of the Mason’s only “railroad lodges” constructed to help working class men who worked for the Great Northern Railroad in Hillyard.
Spokane architects Roland Vantyne and Archibald Rigg designed the building. First-floor commercial space was leased from 1931 to 1952 by J. C. Penny Company, Burgan Grocery, Hillyard Cash Market and Meats, Hillyard Booster Improvement Club, and Fonks Five-and-Dime Store. The second floor was used by Masonic orders including the Blue Lodge, Eastern Star, Job’s Daughters, and Rainbow Girls.
Mangement Agreement




