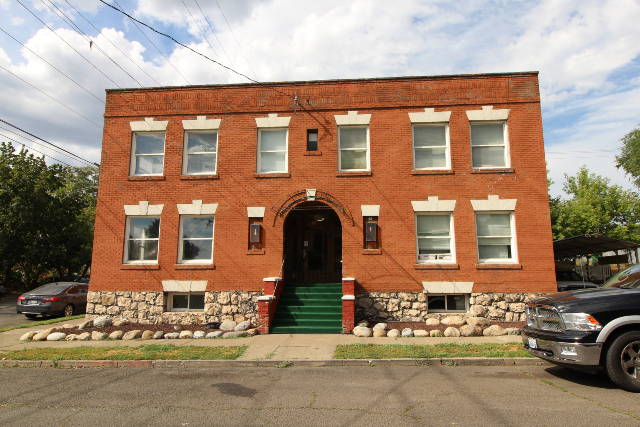Historic Properties of Spokane
Waldean Apartments

The apartment building at 1428 W. Dean Avenue is located in the northeast quadrant of the intersection of W. Dean Avenue and N. Walnut Street in Spokane’s West Central neighborhood. The 50’ by 52’, largely rectangular building is two stories in height on a raised basement and has a flat roof with a short parapet on three sides. The building is brick masonry construction with brick veneer on the front, south façade, and is painted on two facades. The foundation is stone masonry in a rubble stone pattern. The overall appearance of the building is symmetrical. Windows are vertically aligned and display splayed lintels with a keystone and painted stucco finish on the public (west and south) sides. Windows on the non-public sides (the east and north facades) have brick lintels. The windows typically consist of vinyl-frame, one-over-one-light, double-hung windows within their original brick openings and brick sills. The vernacular building was constructed in 1911. The building retains integrity of location, design, materials, workmanship and association. Design has been slightly affected by the enclosure of the rear, formerly open, back stairs.




