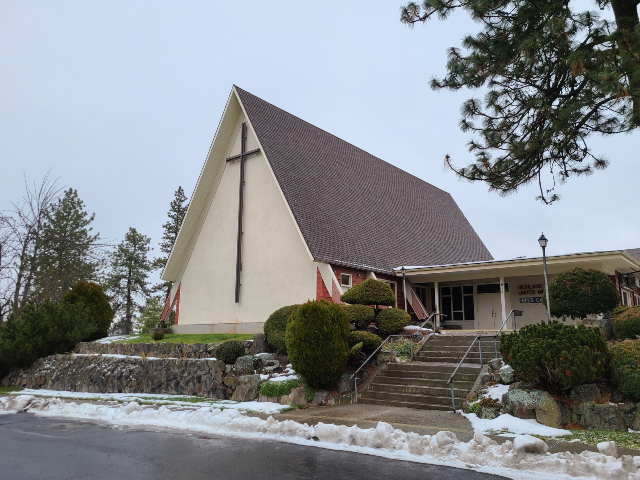Historic Properties of Spokane
Highland Park United Methodist Church

The Highland Park United Methodist Church and associated buildings and grounds are located within the block bounded by E. 5th Street on the north; S. Conklin Street on the east; E. Hartson Avenue on the south; and S. Garfield Street on the west in southeast Spokane. The complex consists of the church and associated community hall, the parsonage, a gazebo, two sheds and a walk-in cooler, and the grounds, which has both formally landscaped and naturalistic sections. The complex, which was constructed primarily in 1958 in a modern vocabulary, was designed by architect Frank. Y. Toribara and includes the wood-frame A-frame sanctuary and Ranch house style parsonage, both clad in clapboard siding. The outstanding feature of the church is the large laminated beams. The formal landscaping, which includes a rock garden, is Japanese in character. Its design was directed by garden designer Ryotaro Nishikawa. The complex has excellent integrity.




