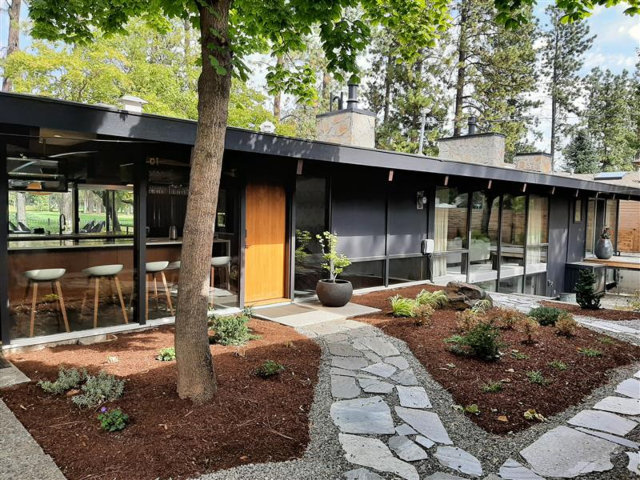Historic Properties of Spokane
Meenach-McClure House

Built in 1959, the Meenach-McClure House is eligible for listing on the Spokane Register of Historic Places for architectural integrity under Category C because it exemplifies the distinctive characteristics of a type, period, or method of construction. The property embodies the Mid-Century Modern era’s Contemporary style with Miesian-style influence as well as represents the work of master architect, Royal A. McClure. The property’s period of significance as defined as the year if was built in 1959. Contemporary-style characteristics include the home’s 1959 built date, long low horizontal plan, shallow pitched barrel-shaped roof, exposed curved ceiling beams, floor-to-ceiling windows/sliding-glass doors, vertical cedar board siding, exterior stone veneer cladding, Vermont slate floor, and walnut built-ins. Miesian-style influence is especially illustrated by the home’s open floor plan and by an 89-foot-wide uninterrupted “window wall” along the rear of the house. Designed by Spokane master architect Royal McClure, and constructed by Spokane building contractor Elmer Nelson, the Contemporary-style Meenach-McClure House was honored with an “Award of Merit” from Spokane American Institute of Architects in 1961.11 The property’s first owners were T. J. Meenach Jr. and his wife Viola, who built the house through M & P Properties, owned by Meenach. After he served as Captain in the United States Army in World War II, Meenach Jr. worked in Spokane for more than 50 years as a real estate broker, home builder, developer, and real estate appraiser. Revered for his knowledge and experience, Meenach Jr. was chosen as a lecturer and author on real estate appraising, and taught classes at Stanford University and the University of Washington.




