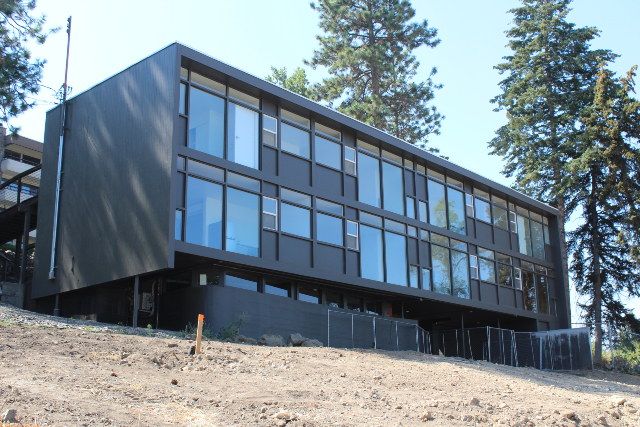Historic Properties of Spokane
Studio Apartments

The Studio Apartments within Spokane’s lower South Hill at 1102 W. 6th Avenue is a two-story building on a raised basement. It is an International Style building, designed by McClure & Adkison with associate Bruce Walker, and constructed in 1948-49. It has a rectangular footprint and a flat roof, which is extended with slight eaves forming an enframed window wall on the north, glazed façade. The building is wood frame, with a board-formed concrete base. A series of walkways, bridges, a deck, and stairs access the individual units and the ground level on the south entry facade, creating a complex circulation system that contrasts with the planar north façade, whose two-dimensional patterning is composed of solid panels and glazing. There are no openings or embellishments on the east or west side facades. The curvilinear concrete base of the building on the east side contrasts with the open common area composed of concrete and brick on the west side. The building has been recently restored to much of its original appearance.
The Studio Apartments are a contributing resource in the Cannon Streetcar Suburb Historic District listed on the Spokane Register 3/6/2023.




