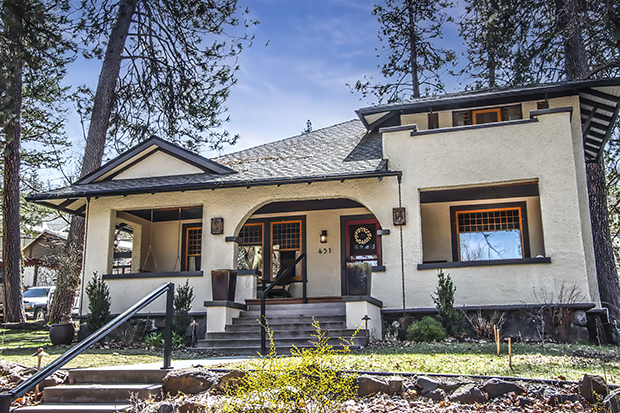Historic Properties of Spokane
Lloyd, Hubert & Bertha, House

Erected in 1910 in Spokane, Washington, the Hubert & Bertha Lloyd House is an artistic blend of Spanish Mission and Craftsman-style traditions. The one-and-one-half story home is covered by a very low-pitched pavilion hip roof with widely overhanging eaves and exposed rafter tails. The north façade of the house features a full-width covered front porch with an arched center entrance and a tall square tower at the home’s northwest corner. The corner tower is distinguished with a concrete balcony and a protective parapet wall. The house is supported by a basalt foundation and is clad in painted pebbled stucco. The interior of the Lloyd House is expansive and features large open living areas with boxed beamed ceilings, a fireplace, built-in bookcases, oak hardwood floors with decorative perimeter inlays, and select vertical-grain fir woodwork finished to a rich, deep brown. A north-facing two-car garage is located behind the Lloyd House. Constructed in 1919, the garage is covered by a very shallow pyramid hip roof with widely overhanging eaves and exposed rafter tails. It is clad in narrow-width horizontal clapboard siding, and supports an overhanging metal garage door.




