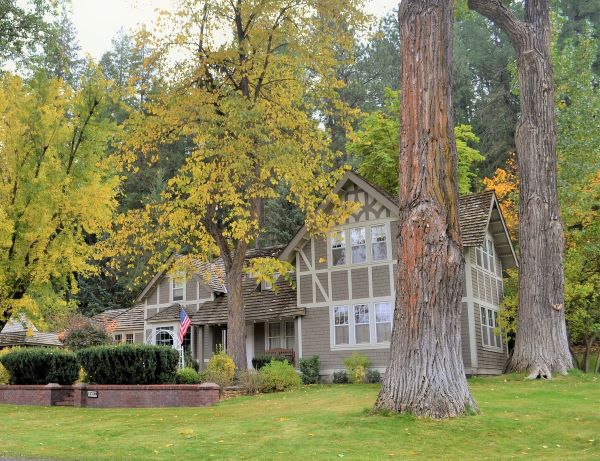Historic Properties of Spokane
Waikiki Farm Manager's House

The Waikiki Farm Manager’s Residence, nestled at the bottom of the Little Spokane River Valley, was designed ca. 1905 by the esteemed Spokane architectural firm of Cutter & Malmgren as an extensive remodel of a small existing ranch house. The firm, in consultation with owner Jay P. Graves, selected the newly-popular Tudor Revival style to modernize the building, utilizing false half timbering, moderately steep gables, a large corbeled chimney, exposed shaped rafter ends, hand-crafted chevron design doors, a native stone fireplace, notched trim boards, bands of six-over-one wood sash windows, and shingle cladding and roofing for a picturesque Old English effect. Graves operated his Waikiki property as a model farm to demonstrate modern farming practices and provide quality livestock, often free of charge, to local farms and colleges. When Jay P. Graves acquired the property in 1901 a number of ranch buildings were already present. Graves retained the prominent Spokane architectural firm of Cutter & Malmgren to upgrade the existing buildings and create designs for new farm structures, as well as a magnificent mansion for himself. One of the first improvements to Graves’ model farm was a major remodel of the existing ranch house, ca.1905, in which a large addition was built and the entire building modernized with Tudor Revival ornament. Although Jay P. Graves and his wife lived in this newly remodeled residence for a short time while their Waikiki mansion was under construction, the building became the home of Waikiki Farm managers and their families, and the later east wing served as a staff dining hall.




