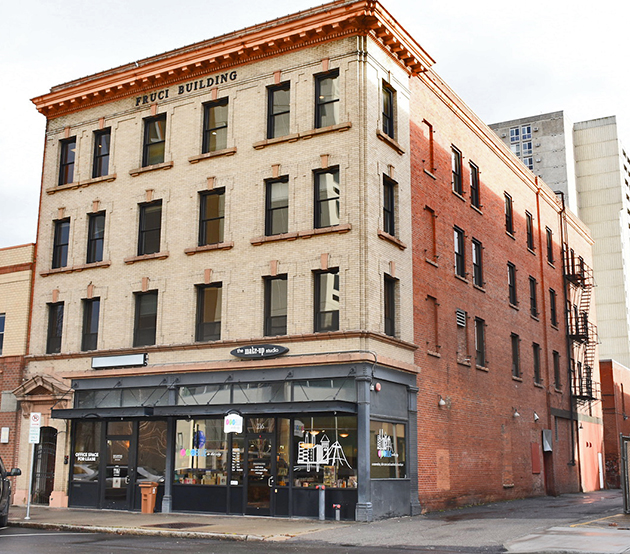Historic Properties of Spokane
Dodson Building

Built in 1909, the Dodson Building is a four-story commercial building located midblock on Bernard Street between Main Street and Spokane Falls Boulevard in east downtown Spokane. Facing west with an alley on its south side, the unreinforced brick building rests on a basalt rubble and brick basement. Buff brick in running bond clads the front façade which terminates in a prominent pressed tin entablature. Six symmetrically-arranged window bays define the upper three floors of the front façade; two storefront bays are at ground level. The detailing of the front façade wraps the southwest corner and includes the westerly bay of windows. At ground level, and unique to Spokane, two cast iron posts and beam frame the storefront bay. A slightly projecting triangular terra cotta pediment identifies the former hotel entrance in the northwest corner. Terra cotta belt and sill courses, sills and keystones, and articulated brick moldings and voussoirs frame the window openings and detail the façade. The projecting pressed tin entablature includes a dentil band and square flat brackets. Terra cotta tiles clad the top of the parapet wall behind which is a flat built-up tar roof. The building is well-maintained, in good condition, and retains its original location, design, materials, workmanship, and character--a crisply articulated building that incorporates classical architectural elements to embellish the façade detailing.




