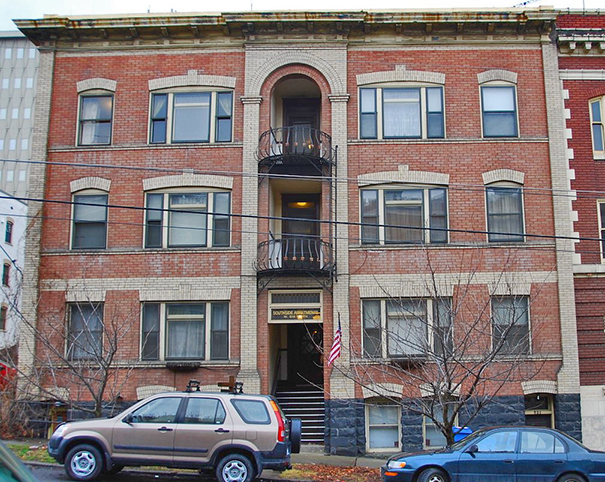Historic Properties of Spokane
Fifth Avenue Flats

Built in 1909, the Fifth Avenue Flats is a three-story brick building on a raised hewn basalt block basement. The pinkish-red brick is accented by cream-colored brick corner piers, belt courses, segmental window arches, and a round arch frame that encompasses the central entry alcoves. The front (north) façade fronts along Fifth Avenue that slopes down to the west. The symmetrically-arranged front façade is divided into five bays, a centered entry bay and two window bays flanking each side. The first floor entry is approached by a straight run of steps and is recessed within an entry alcove. Because of the slope, the basement apartment units are accessed by stairwells in the sidewalk with both entries below grade. Aligned above the main entry on the second and third floors are balconies and recessed alcoves with doors that allow access to the balconies. The building is terminated by a projecting pressed tin cornice. A flat built-up tar roof covers the building.




