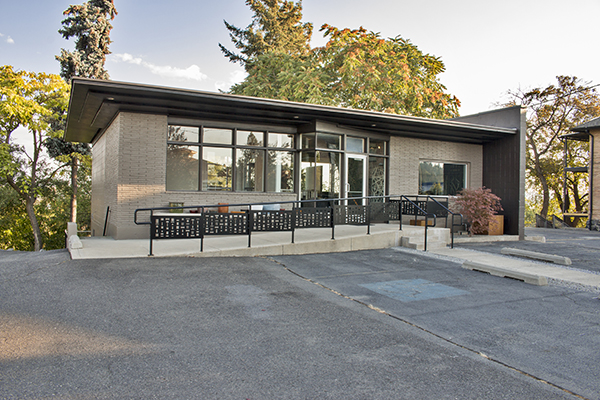Historic Properties of Spokane
Wulff-Bishop Architecture Building

Designed by architects Victor L. Wulff and Ralph J. Bishop to serve as their own offices, this Modern building was constructed in 1951 by Arne H. Sandall. The one-story commercial office building has a rectangular footprint and a full daylight basement. The roof is flat, with a tall parapet on the east side that also projects toward the front, and deep overhanging eaves elsewhere on the building. It is set back on its .22-acre lot to take advantage of the view to the north and provide for a parking area in front of the building. The concrete masonry building is composed of standard concrete masonry units on the body, square concrete blocks on the projecting panel on the east side, and Roman brick on the front (south) façade that also wraps around one-third of the west side façade.




