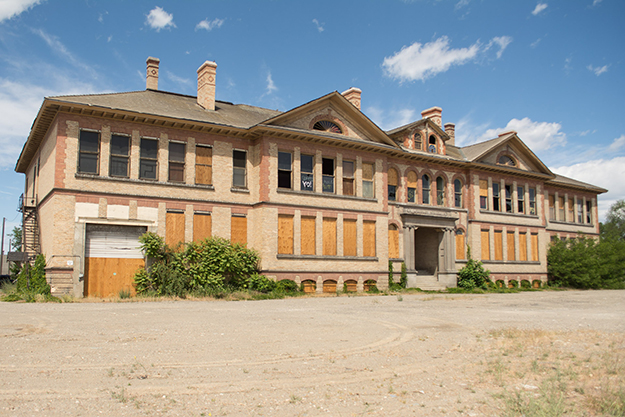Historic Properties of Spokane
McKinley School

Completed in 1904, the McKinley School is an example of the Classical Revival style. The 2.5-story building is embellished with a formal symmetrical design, broad wall expanses of crème-colored face brick cladding, contrasting red brick quoins and red brick window arches, a hipped roof with hipped and gabled dormers, a combination of original arched and rectangular windows, decorative architectural details made of cast-concrete, and an elaborate formal front entrance. Partially recessed at the first floor, the full-height formal front entrance bay is articulated with Neoclassical-style details, including narrow fluted engaged pilasters with decorative Ionic capitals, a custom-designed cast-concrete entablature, a row of round arched windows with radiating brick voussoirs, and a decorative cast-concrete name plate, which spells McKINLEY SCHOOL. Located in a mixed-use commercial, industrial, and residential area in Spokane, Washington’s East Central neighborhood, McKinley School is remarkably well-preserved and retains excellent integrity in original location, design, materials, workmanship, and association. It was last used as an elementary school in the 1961-1962 school years.




