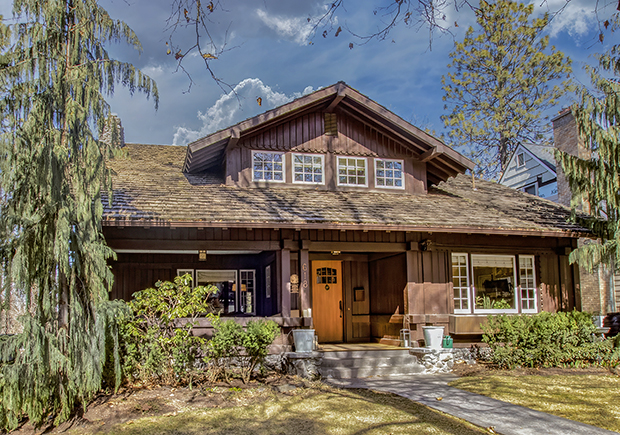Historic Properties of Spokane
Kiesow-Gentsch House

Built in 1912 in Spokane, Washington, the Kiesow-Gentsch House is architecturally significant as a quintessential example of the Craftsman style. The home depicts trademark features of the Craftsman aesthetic, including an accentuated horizontal emphasis, exposed structural members, and the use of organically integrated building materials. This is evident in a massive side-gable wood-shingle roof with exposed rafter tails and widely overhanging eaves; a spacious recessed front porch; a combination of irregular basalt, wood shingle, and vertical board-and-batten cladding; horizontal bands (string courses) that separate exterior cladding materials; mortise-and-tenon joinery; and original multi-paned casement windows. The home’s interior is particularly significant for its open floor plan and exceptional square-cut woodwork/built-ins finished in the finest quality quarter-sawn oak with a rich, burnished patina. The Kiesow-Gentsch House was one of the first homes erected in the Cannon Hill Park neighborhood and was constructed for Experience & Frank D. Kiesow, the secretary/manager of loans/mortgages for the Jones Real Estate & Development Company—the company that developed the Cannon Hill Park Addition. The property was later owned by the Frederick & Augusta Gentsch family from 1914 to 1928, owners/proprietors of a real estate/insurance/mortgage/loan business in Spokane.




