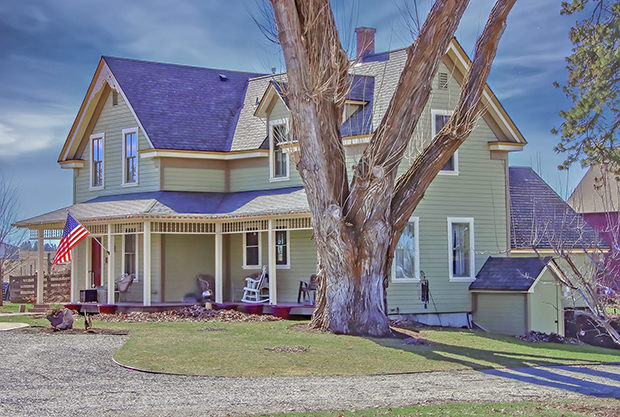Historic Properties of Spokane
Palmer-Abbeal-Sprague Farmhouse & Barn

Completed in 1895, the Palmer-Abbeal-Sprague Farmhouse, a two-story dwelling built in a gable-front-and-wing plan, is a fine example of the Folk Victorian style and type. The farmhouse's exterior walls are clad with horizontal wood clapboard siding and original windows are tall wood-sash units. Embellished with cornice returns, inset wall dormers and corner boards, the Palmer farmhouse is as stately now as it was in the 1800s. The Palmer-Abbeal-Sprage Barn, which was built in 1905 as part of the farmstead, is located west of the farmhouse and was listed in 2012 on the Washington State Heritage Barn Register. A 1905 fieldstone foundation that once supported a cabbage shed is located on the property west of the farmhouse. Framed by a manicured lawn, wild grasses and a century-old fruit orchard, the farmhouse has undergone modifications since it was built over one-hundred years ago but still retains a great deal of original character. The property retains good integrity in original location, original design, original materials, original workmanship and original association. The house is in excellent condition as a turn-of-the-20th-century farmhouse and was rehabilitated in 2012 using guidelines from the Washington State Department of Archaeology & Historic Preservation.




