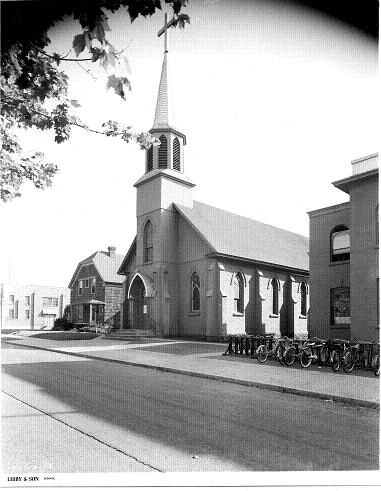Historic Properties of Spokane
St. Joseph's Catholic Church & Convent

Built in 1901 and enlarged in 1909, St. Joseph’s Catholic Church & Convent are located at the intersection of Dean Avenue and Walnut Street in the West Central neighborhood in northwest Spokane, Washington. The church is a fine example of ecclesiastical architecture designed in the Late Gothic Revival style and features a cruciform plan with a tall steeple, brick masonry construction, Gothic arches and label moldings, Gothic tracery and quatrefoils, stained-glass windows, a stepped buttresses, a domed apse, and a Gothic-arched pediment at the front entrance. The adjacent convent is a fine depiction of the Collegiate Gothic style. The buildings are well-preserved with few exterior alterations. Together, they retain excellent architectural integrity of location, design, materials, workmanship, and association as early 20th-century ecclesiastical and scholastic buildings erected in Spokane, Washington.




