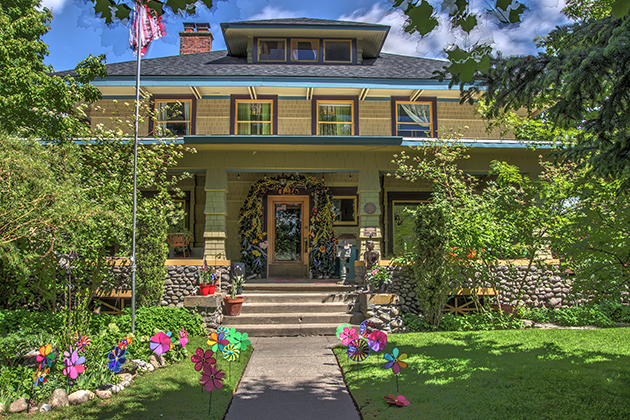Historic Properties of Spokane
Richardson House

Built in 1906, the Charles & Frances Richardson House and Carriage House are a fine interpretation of the American Foursquare, a subtype of the Prairie School style. The home was designed by W. W. Hyslop, one of Spokane’s most celebrated historic architects, and possesses high artistic values which are embodied in its design, materials, and construction. Just after it was built, the property was featured in the real estate section of the Spokesman-Review newspaper. Featuring a photograph of the house and copies of the architect’s floor plans, the property was noted as a “convenient home” with “many striking ideas.” The property was lauded for its “effective use” of river rock which was used in the construction of the foundation and porch walls, and for its then-contemporary open-space interior floor plan specifically designed for comfort. The house was built for successful businessman and mining entrepreneur, Charles Prentice Richardson, a lawyer and real estate manager at Elmendorf & Elmendorf Real Estate Company, and his wife, Frances Greene Richardson.




