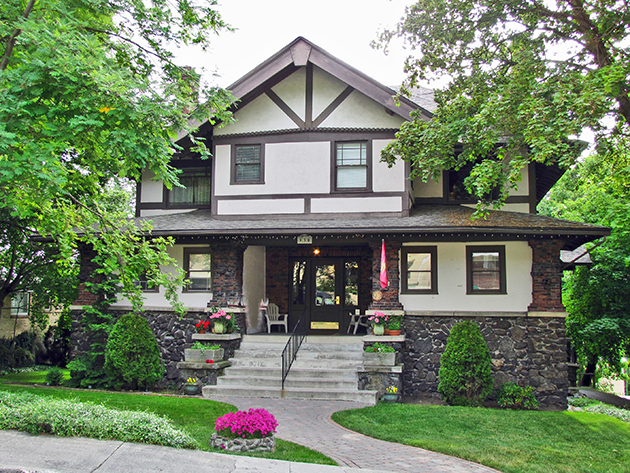Historic Properties of Spokane
Durkin House and Garage

Built in 1910 and 1915 respectively, the Jimmie & Margaret Durkin House & Garage are excellent examples of the American Arts & Crafts tradition expressed in the Craftsman style. Typical of many large homes built in this tradition, the Durkin House is a full two stories with a low-pitched hip roof and low-slung hip dormers. With an emphasis on horizontal lines and organic integration, the home is clad with "natural" building materials, including black basalt at the foundation, cobbled and coarse textured clinker brick at the first floor, false half-timbering and stucco infill on the second floor and gable peaks with wood trim, all typical of the Craftsman style. The home’s facade is dominated by a full-width front porch on the first floor which renders a strong Craftsman-inspired horizontal orientation in both shadow and design. The house and garage retain excellent integrity in location, design, materials, workmanship, and association as Craftsman style buildings from the early twentieth century in Spokane.




