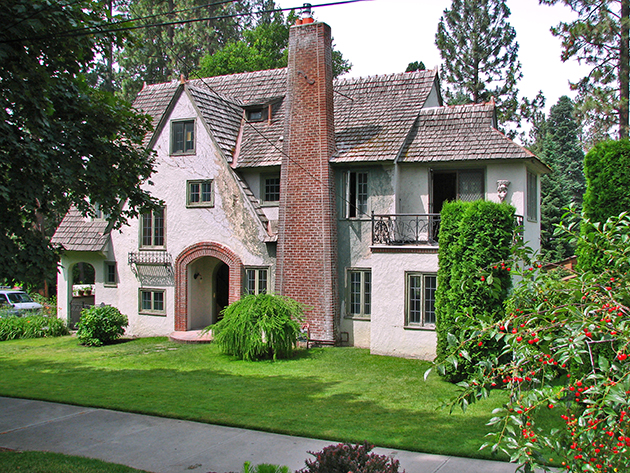Historic Properties of Spokane
Christensen House

The George & Blanche Christensen House was built in 1926 on the edge of a steep bluff in the prominent, tree-lined Rockwood Terrace Addition. Mimicking style elements borrowed from medieval architecture and reminiscent of the whimsical dwellings and cozy cottages illustrated in children’s nursery rhymes and storybooks of the 1920s, the Christensen House is an eclectic mix of Tudor Revival and Storybook styling. Characteristic architectural features include the home’s irregular rambling footprint, steeply pitched roof with multiple lower cross gables, pointed and flared gable peak crockets, a front-facing full-height tapered brick chimney, an arched recessed front entrance, smooth stucco wall cladding, and leaded-glass casement windows. Celebrated Spokane craftsman and stone/brick mason John Anderson built the home for Blanche and George Christensen, the president and general manager for Western Piggly Wiggly grocery stores in the area. The property is architecturally and historically significant as a tangible demonstration of the domestic architectural development that took place in the Rockwood Terrace Addition.
The Christensen House was placed on the Spokane Register of Historic Places in 2007 and on the National Register of Historic Places in 2015.




