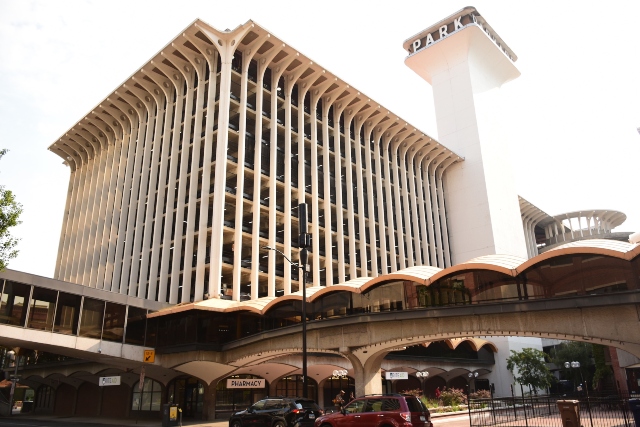Historic Properties of Spokane
Parkade Parking Garage

Built in 1967, the Parkade is a ten-story, block-long automobile parking garage with ground floor retail located in the downtown Spokane business core. In the New Formalist mode, slender columns of cast concrete rise from an arcaded one-story podium to terminate in a broadly-projecting cavetto cornice. The horizontal ground level arcade of scalloped arches, band of yellow canopies, and strong vertical thrust of the white concrete columns, curved flare of the cornice, raw concrete spiral of the corner exit ramp, and elevator tower crowned by the flaring and rounded frame of the Parkade create an imposing and iconic building in downtown Spokane’s skyline. Visible from a distance and set inward from the cornice, the building is topped by a red-vinyl-coated sheet metal hipped roof above which towers the sculptural Parkade sign housing. Providing automobile access and egress, softly curved and multi-faceted arched ramps anchor the northeast and northwest corners of the building. Retail shops open to the northeast and southwest corners of the ground floor. Designed by master Spokane architect Warren Cummings Heylman and associate J. Edwin Klapp, the building notable in its scale, proportion, bold, clean, lines, and connection to its downtown neighbors. The building retains a high degree of architectural integrity in its original location, design, materials, workmanship, character, and association with its continued use as retail space and a parking garage.




