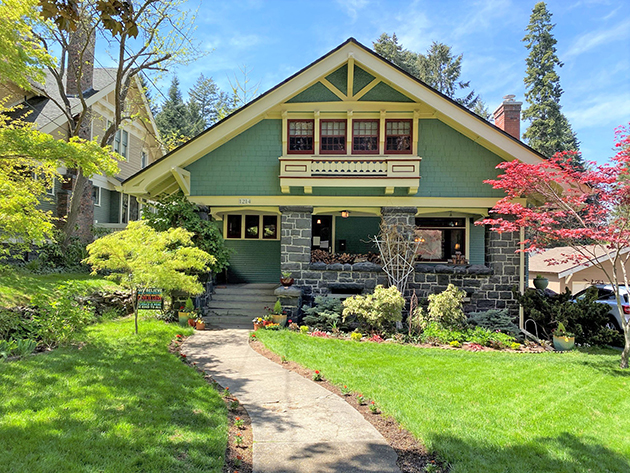Historic Properties of Spokane
Eastman-Heritage House

Built in 1910, the architecturally significant Eastman-Heritage House is well-preserved as a hallmark example of the Craftsman-style bungalow, a well-loved American tradition that enjoyed wide popularity throughout the United States during the first 30 years of the 20th century. The home is one and one-half stories with a low-pitched gable-front roof and widely overhanging exposed eaves. The front gable roof extends over the second floor, which extends forward over a full-width first-floor front porch. The covered porch is supported by massive square pillars made of ashlar basalt. Wide bargeboards with cutout tail designs outline the slope of the roof and are supported by massive brackets. Focal points of the home’s east façade are artistically displayed in the gable peak above the porch with false half-timbering and textured stucco infill, and a gable field embellished with a wide horizontal ribbon of four multi-paned windows, a center balconette, and a cutout balconette balustrade supported by corbelled brackets. The second floor is clad with painted rectangular cedar shingles, and the first floor is covered with painted narrow-width horizontal clapboard siding. A single-car unattached garage with a front gable roof is located behind the house and is also clad with narrow-width clapboard siding. The property is located on a quiet side street in the Altamont Addition, a largely historic residential neighborhood in East Central Spokane. The Eastman-Heritage property retains excellent integrity in original location, design, materials, workmanship, and association.




