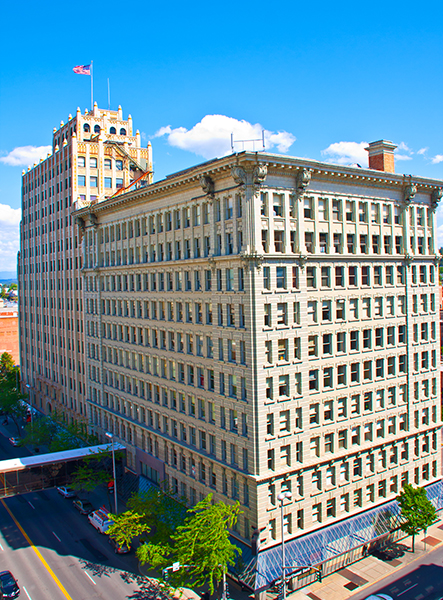Historic Properties of Spokane
Paulsen Building

The Paulsen Center is one of the most prominent features of the Spokane skyline. It consists of two buildings: the August Paulsen Building, designed by architects Dow and Hubbell and built in 1908-1911, and the Paulsen Medical and Dental Building, designed by architect Gustav A. Pehrson and built in 1928-29 after Paulsen's death. It is architecturally significant because it used the newest form of all steel construction, which allowed it to be the tallest building in Spokane at that time. It illustrates the early formula for high-rise construction, which divided a building into three parts: a base, a shaft housing identical floors of offices, and an elaborate cornice crowning the composition. The style is generally associated with The Chicago School, referring to the skyscraper movement and the influence of Louis Sullivan. Pehrson designed the fifteen-story Medical and Dental Building in the Art Deco style with Spanish and Moorish-styled exterior and interior detailing. Its stepped crown rises to a set-back penthouse that members of the Paulsen family have occupied since the building was erected.




