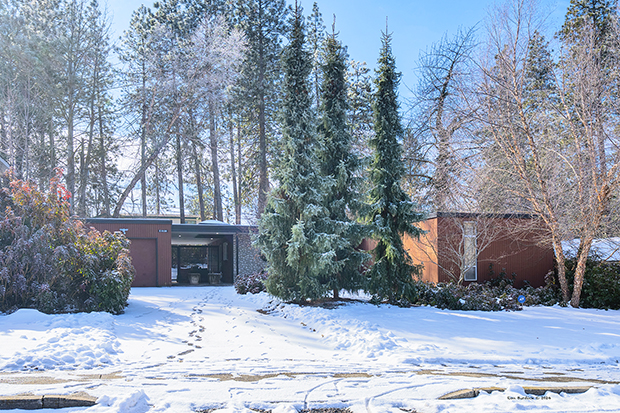Historic Properties of Spokane
Foltz House

The Foltz House is characterized by its contemporary long, low, single-story asymmetrical design, flat roof, attached garage and breezeway, combination exterior cladding with vertical cedar board siding, smooth round river rock veneer, wide floor-to-ceiling window “curtain walls”, indirect lighting, custom-designed Bangkok teakwood wall paneling, room dividers and built-in, mantle-less fireplaces, and well-groomed grounds and gardens at the front and back yards. Immaculately preserved with only one exterior modification since it was built, the Foltz House retains the highest degree of original exterior and interior architectural integrity in original location, design, materials, workmanship, and association as a Mid-Century Modern single-family home built during the 1950s in Spokane, WA.




